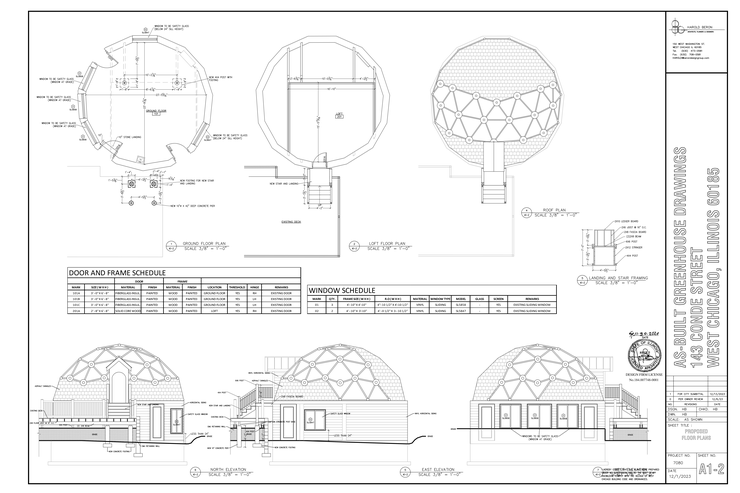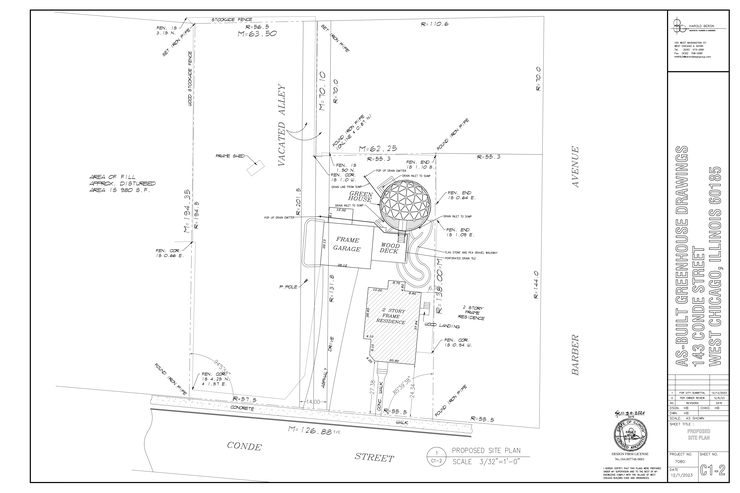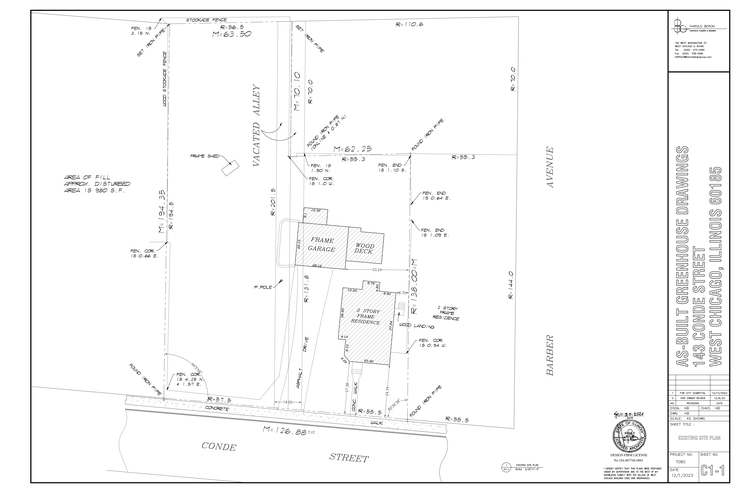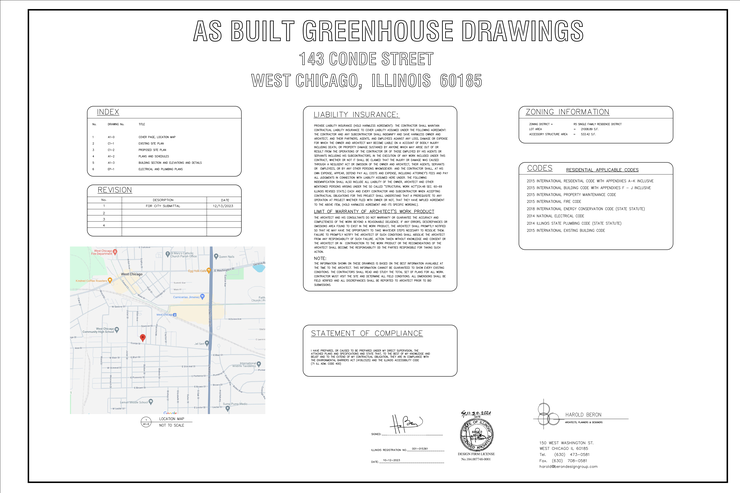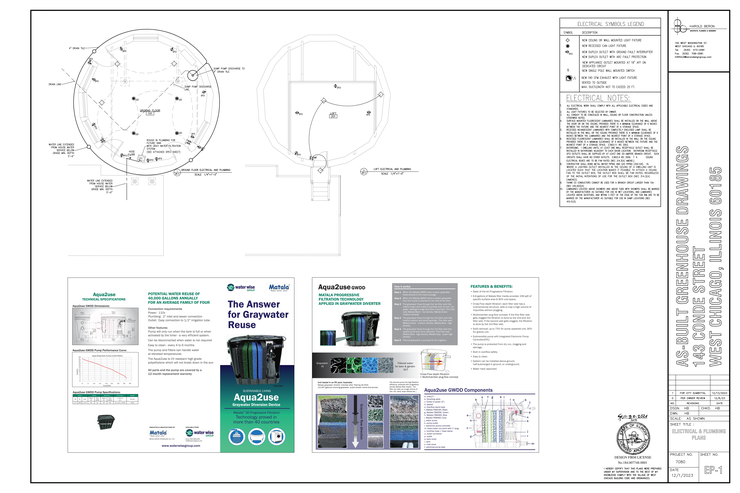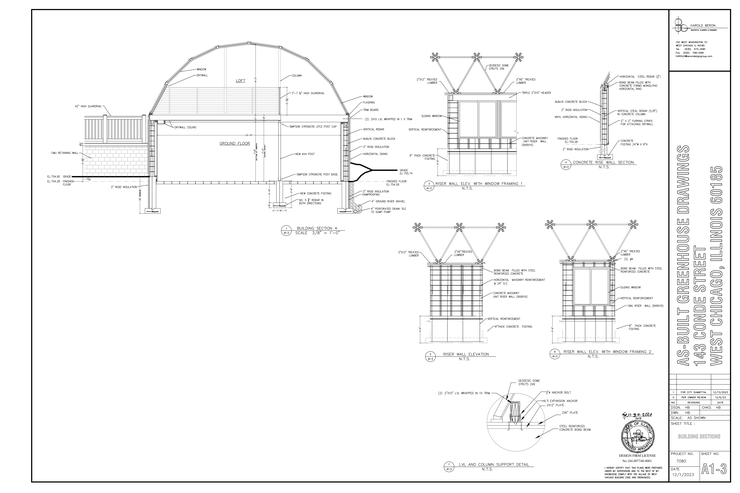
630-219-9630
Architectural drawings of greenhouse
On August 21, 2023, after the greenhouse had received a permit and passed inspections for footing, foundation, backfill, framing, rough electrical, rough plumbing and final plumbing, the City of West Chicago required the Bovey's to provide a complete set of stamped architectural drawings. This, despite the fact that municipal code specifically exempts accesory structures from requiring stamped architectural drawings. The Bovey's had provided the city with 16 separate highly detailed and accurate documents totaling 86 pages. Those plans, working drawings, specifications, and calculations were not incomplete nor insufficient but rather met all the requirements of the City’s Building Code as they were “in sufficient detail to describe the character of the work proposed” for “single-family residential additions, alterations, remodeling and accessory structures'' as required by Article I Building Code Section 4-1(h)(3), which states, in part:
Plans, drawings, etc.: Plans, drawings, specifications and calculations meeting all requirements of the building code shall be presented to the building official for approval before a permit will be issued. Plans shall specifically show all design loads and occupant capacities for all spaces and floors and shall be prepared and sealed by a registered architect licensed in the State of Illinois.
Exception: Working drawings in sufficient detail to describe the character of the work proposed are required for single-family residential additions, alterations, remodeling and accessory structures.
In order to demonstrate their willingness to do everything in their power to bring resolution and complete the project, the Bovey's paid $3500 to have the plans produced as the city had unlawfully required.
